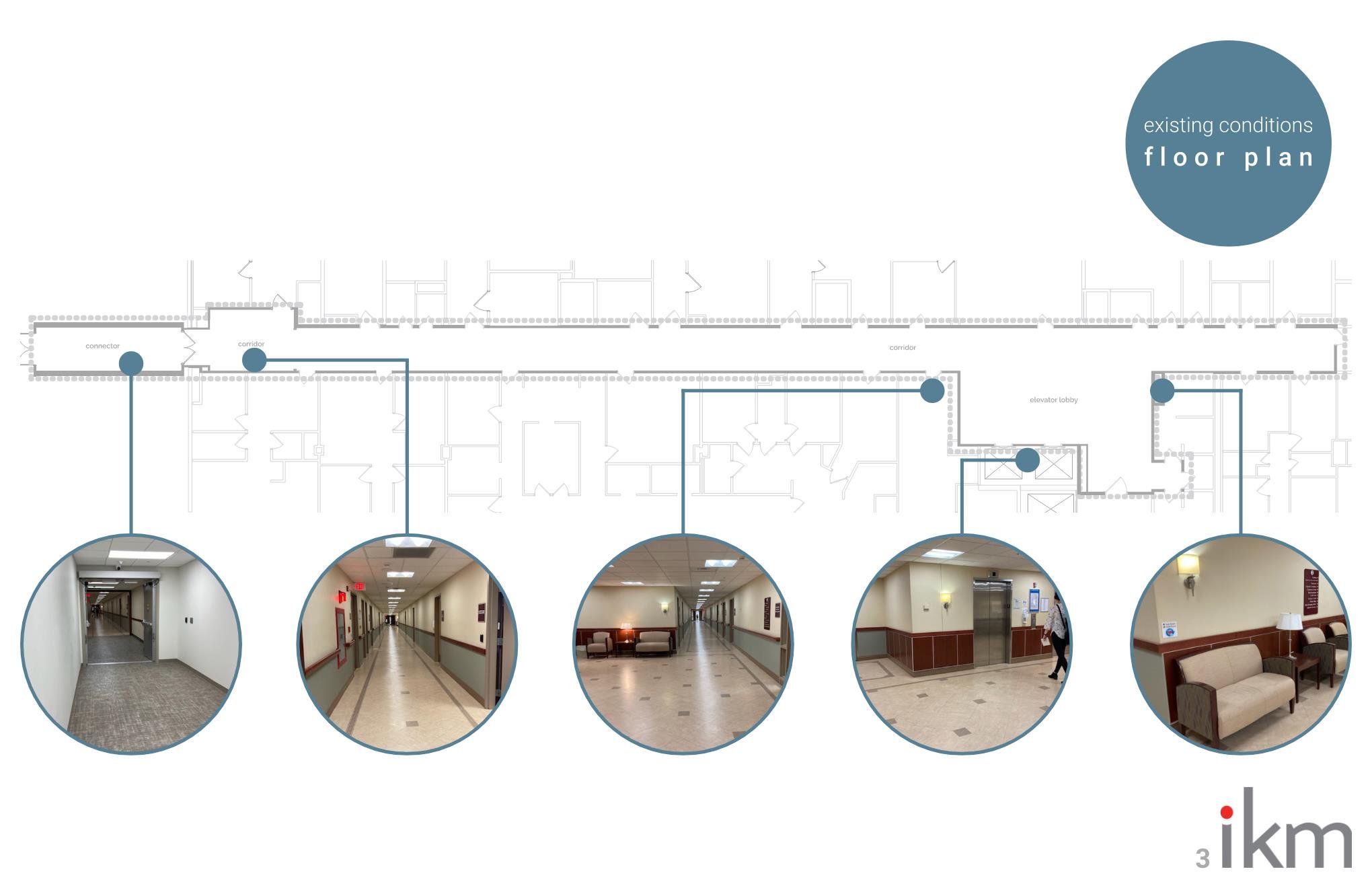st. clair health
main hospital 4th floor lobby renovation
The design team was tasked with creating a sophisticated upgrades to the main lobby. This included updating the existing information desk, new paint, carpet, and lighting. This project incorporated the existing material palette along with introducing elements from the new Dunlap Family Outpatient Center.
main hospital 2nd floor lobby renovation
The design team was tasked with creating a sophisticated upgrades to the 2nd floor lobby. This included updating the existing flooring, new paint, and lighting. This project incorporated the existing material palette along with introducing elements from the new Dunlap Family Outpatient Center.
related projects
-

dunlap family outpatient center photography
-

dunlap family outpatient center renderings
-

dunlap family outpatient center donor wall
















