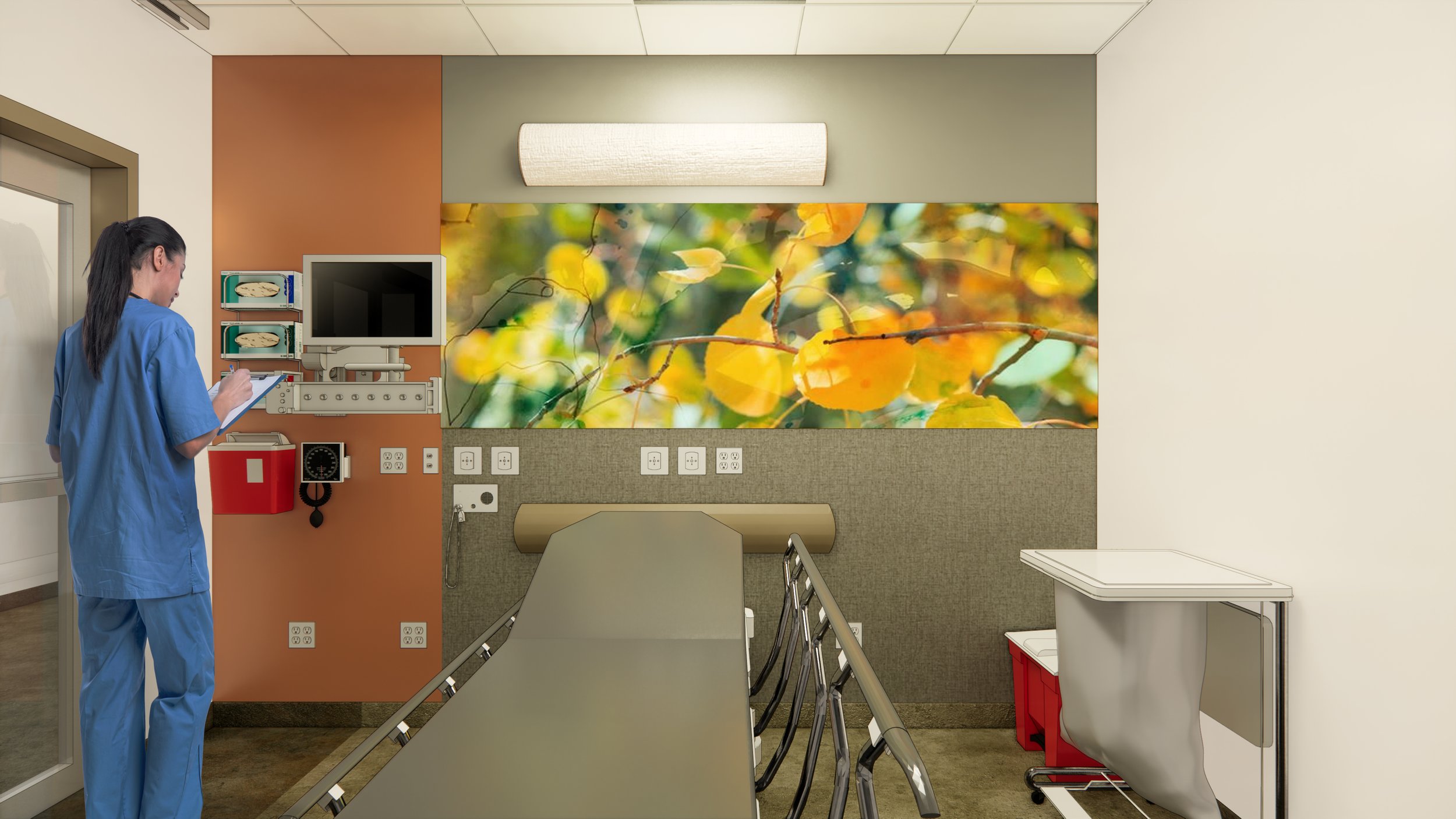st. clair health
dunlap family outpatient center
project type : new construction
square footage : 184,000
“This new outpatient center focuses on ease for patient use by providing valet and concierge services, along with co-locating numerous services so that a patient visit can be a “one stop” shop. The Diagnostic Imaging Suite supports multiple modalities and the procedural platform is designed around efficiency and on stage/off stage circulations. Patients have access to a Café, PT/OT suite, Pharmacy, and specialty physician practices that are contained within this one building.
The building incorporates the existing material palette present on the campus in an updated approach to reflect the evolving state-of-the-art care delivered within this addition.” - ikm architecture
related projects
-

dunlap family outpatient center photography
-

dunlap family outpatient center donor wall
-

st. clair health main hospital renovation









