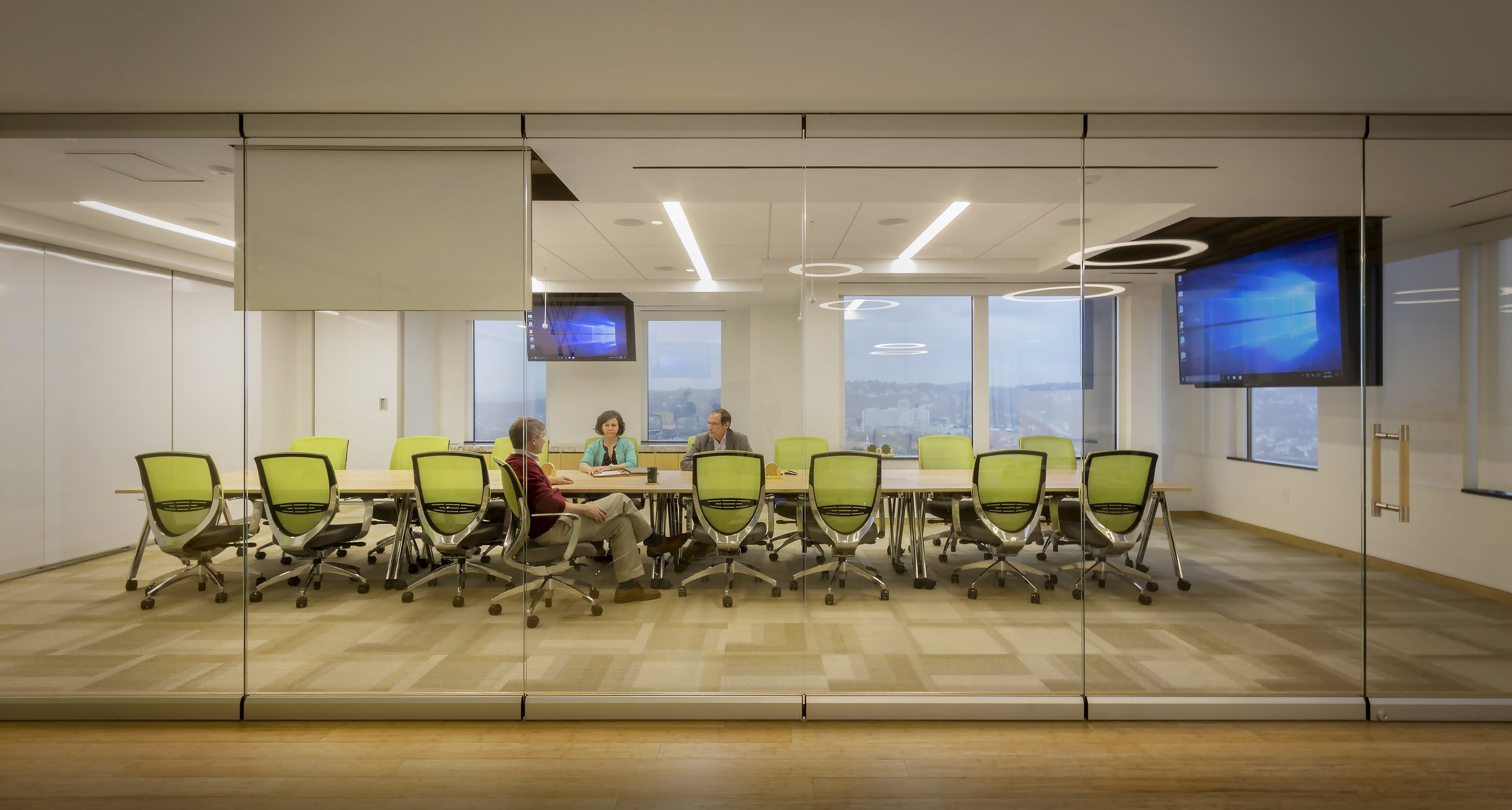heinz endowments
31st floor
project type: renovation
square footage: 7,600
“Desiring thoughtful, innovative and sustainable renovations to their existing office space, the Heinz Endowments retained IKM to provide professional architecture and interior design services for approximately 7,400 square feet of space on the 30th and 31st floors of the EQT Building located in Pittsburgh’s central business district.
The primary focus of the renovation would be the 31st Floor space with designs centered on two principle uses: flexible, collaborative meeting space and additional individual offices.
Program specific areas included: closed offices with glass walls for transparency; small group meeting room, large group meeting room (for 50+); staff and catering kitchen space; and support space. To maximize the use of the space the client also requested flexible furniture options that could be easily reconfigurable.” - ikm architecture


photography by adam warner








