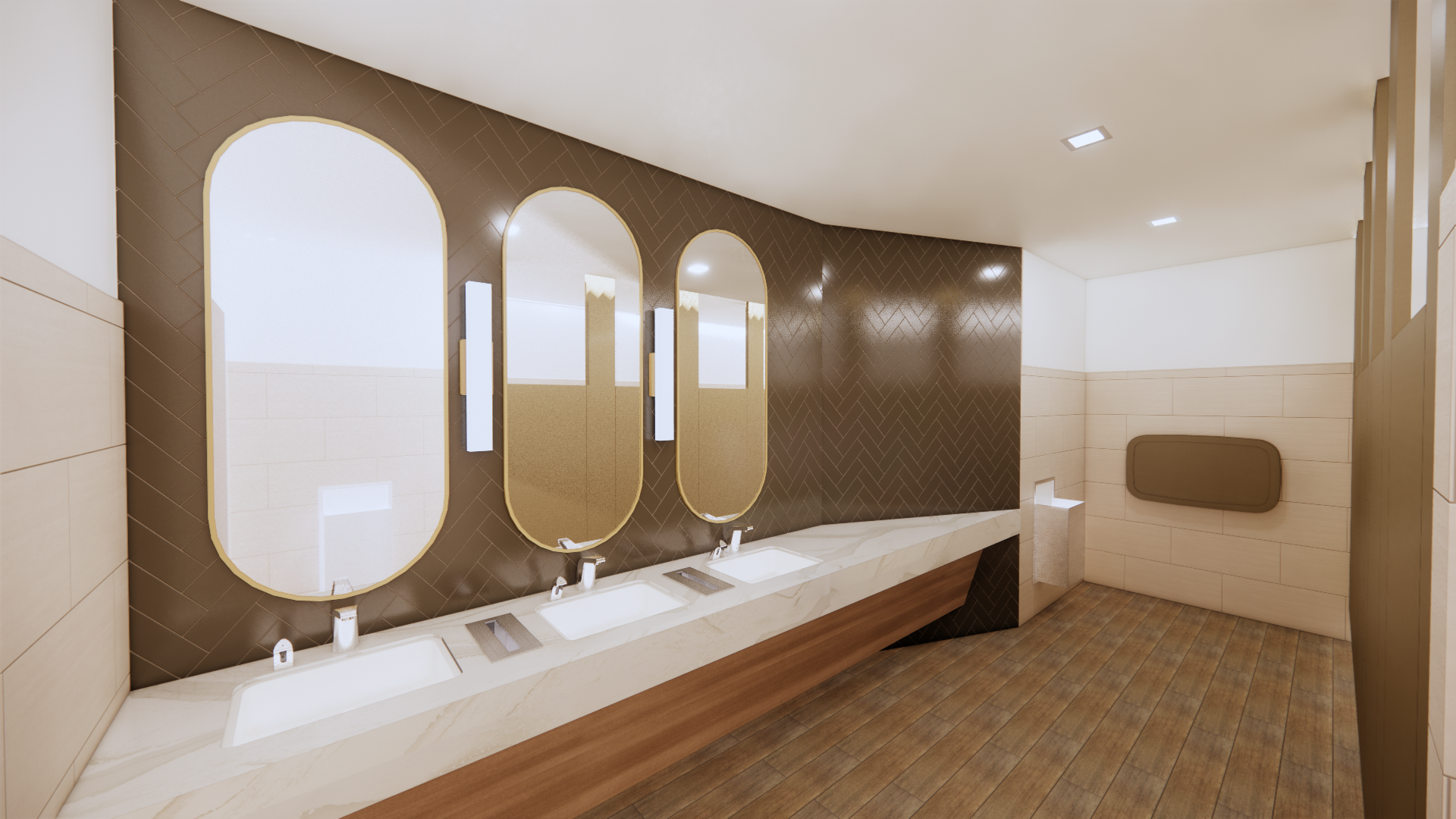upmc passavant
center of excellence
project type: renovation
“The aim of the project is to evaluate patient entry flow, waiting and registration needs, and life safety plans. By developing a design aesthetic and updating the space planning of the facility, the front door experience is improved for patients and visitors. The arrival experience will also be updated with added signage and landscaping at the main entrances to the Hospital.
The program includes the addition of interconnecting stairs between the main registration area and the cafeteria on the lower floor, as well as an increase in the number of toilet rooms. The Hospital also wished to incorporate digital content related to donors, the history of the Hospital, and staff recognition.” - ikm architecture
magee-women’s
specialty services
project type: renovation
square footage: 9,284
UPMC Passavant welcomes the addition of UPMC Magee-Women’s Specialty Services. The program includes the interior renovation of the first floor entrance leading to an outpatient women’s health and imaging suite. In order to accommodate the addition in an existing space, the design team worked to relocate and update the respiratory care department to the fourth floor of the main tower.















