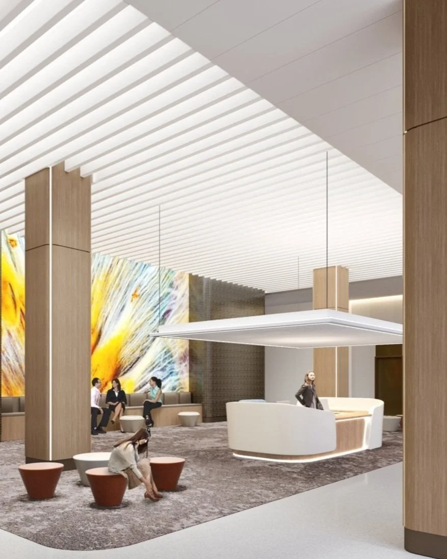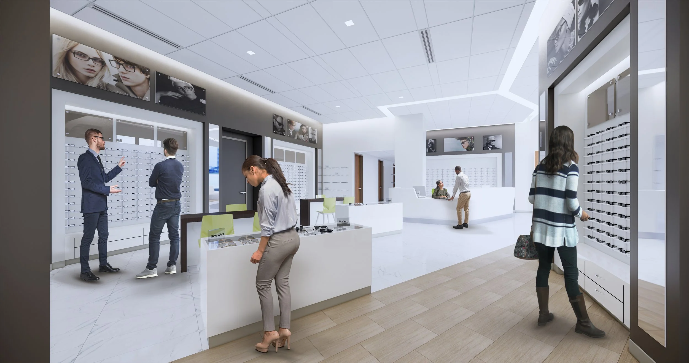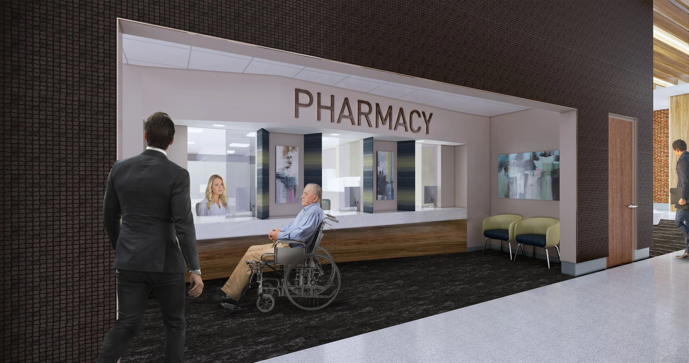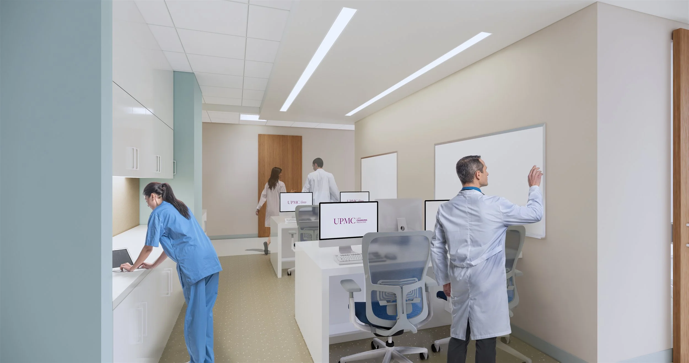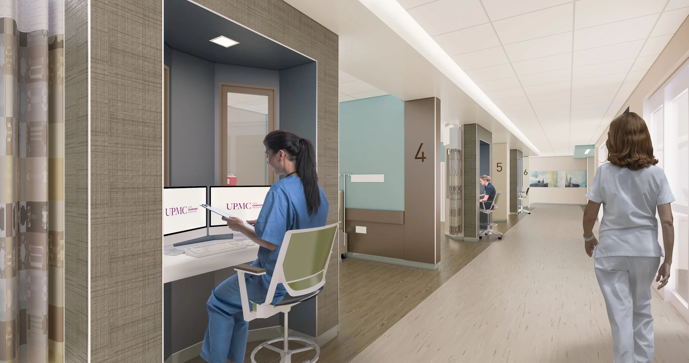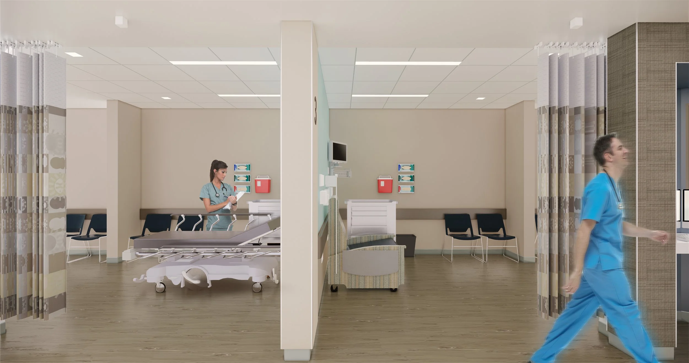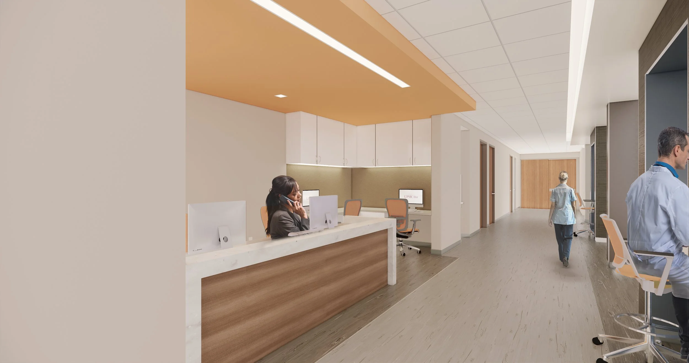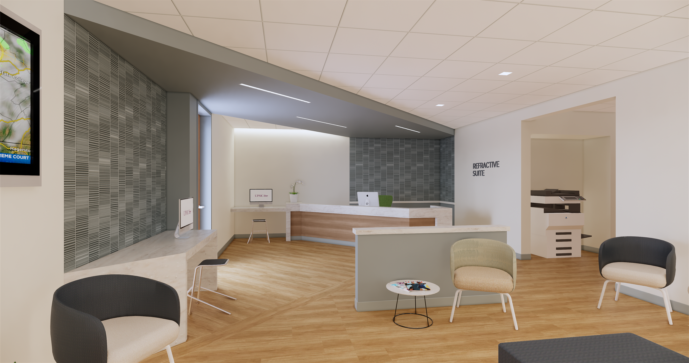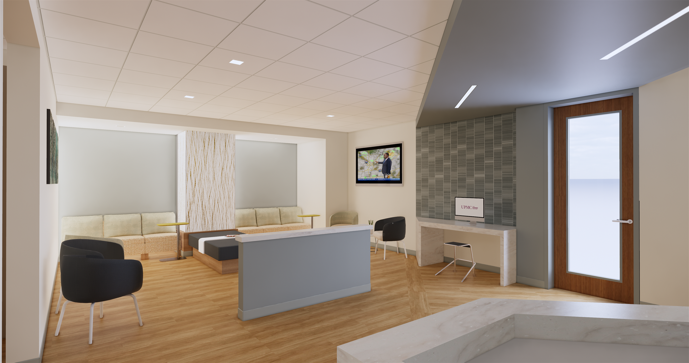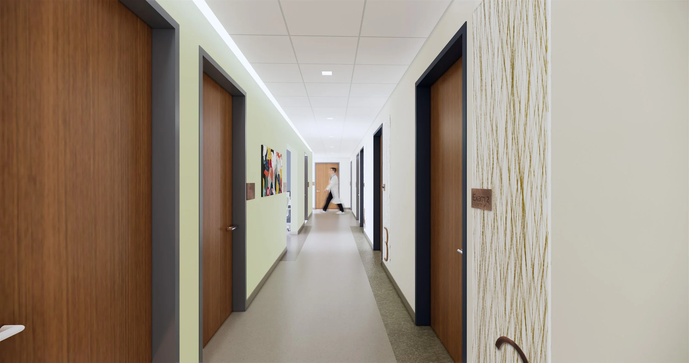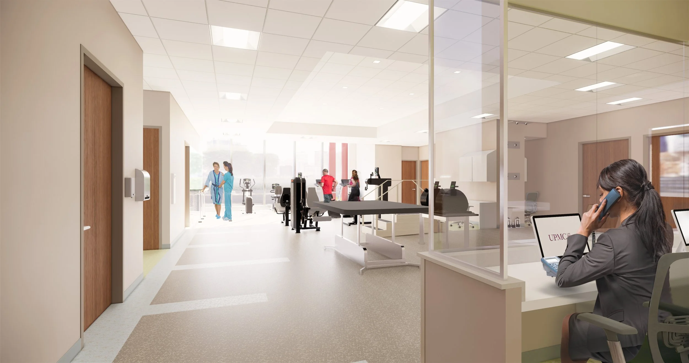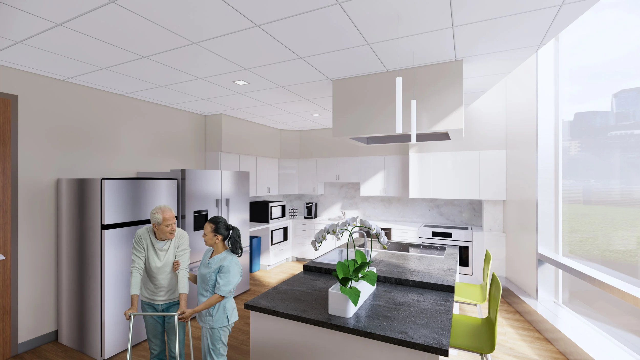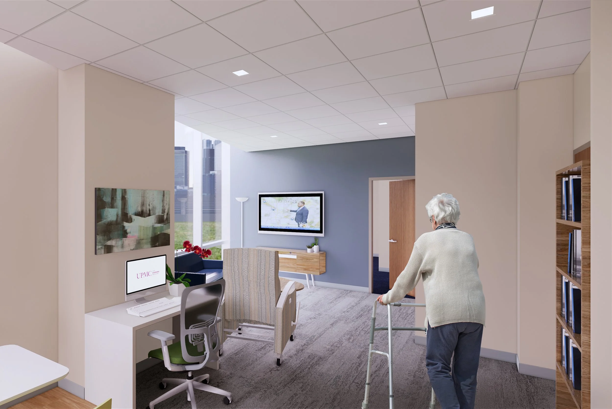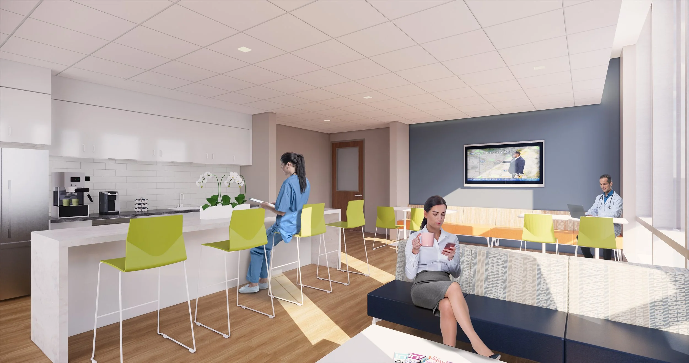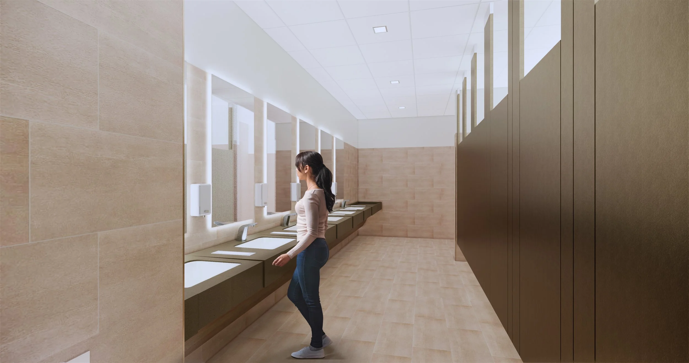upmc mercy
vision & rehabilitation hospital
project type: new construction
square footage: 410,000
“IKM partnered with HOK to design the first vision facility of its kind in the Pittsburgh region designated specifically for patients with limited mobility and vision impairment. The UPMC Mercy Vision and Rehabilitation Hospital is comprised of a four-story clinical base which houses all patient-focused activities including retail, clinics, testing, surgery, and a rehabilitation gym. The remaining five-story tower is dedicated to research, clinical trials, and a vivarium. A large exterior collaborative stair is designed to link all of these research floors together to help foster connection among staff. The roof of the clinical base is divided into two distinct sections of green roof. One section caters to patient rehabilitation, offering a variety of materials and obstacles to walk on, and the other section focuses on hospitality for the adjacent building conference center. The interior design of the facility is designed specifically for patients of low or no vision. Special attention for all finish selections was given to contrast, texture, and sound absorption to ensure patients with limited mobility or sight are able to navigate the building with ease and confidence.” - ikm architecture
additional content
-

grab n go
-

digital finish boards


