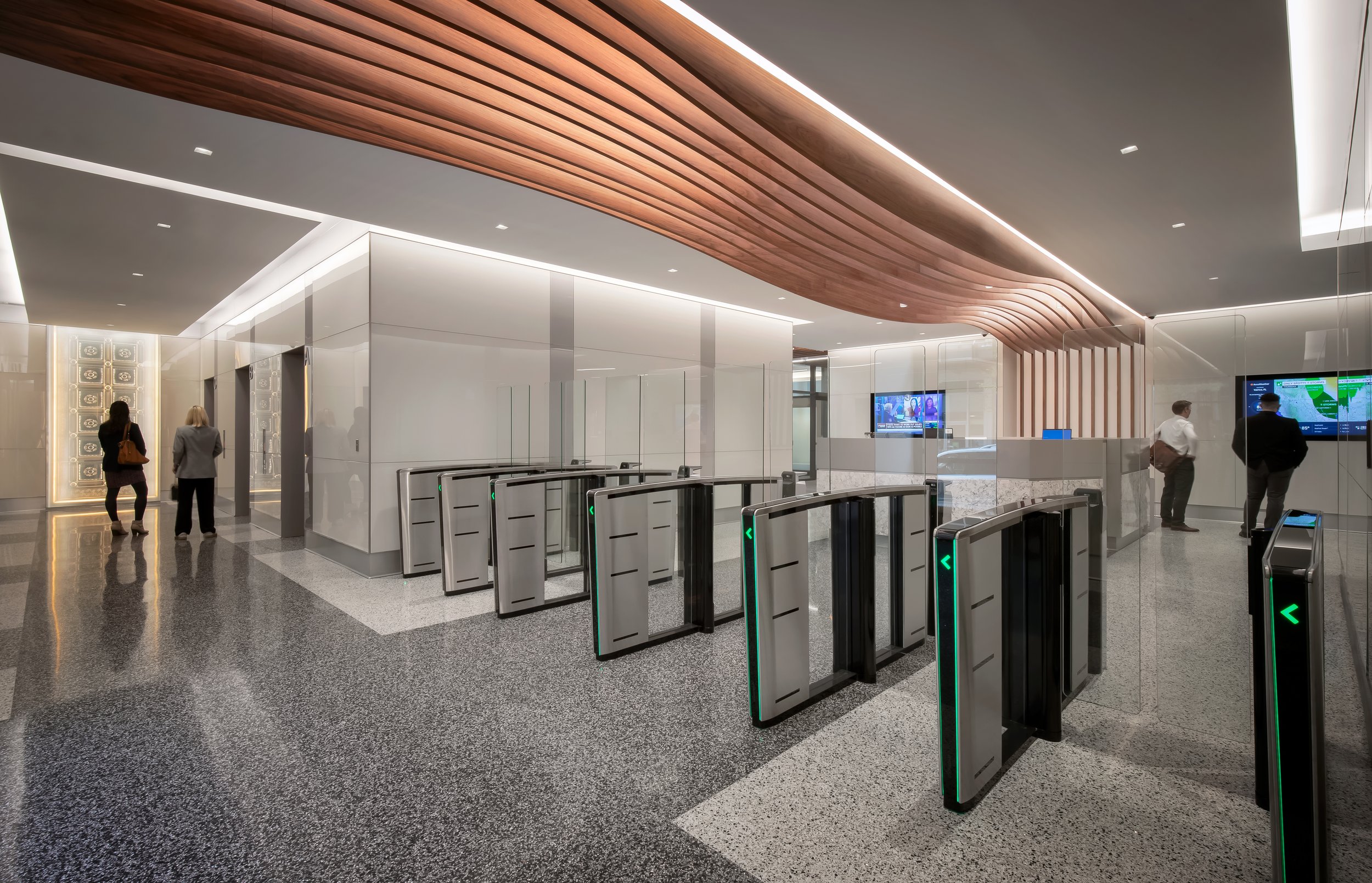confidential corporate client
offices
project type: renovation
square footage: 385,000
“IKM was retained to provide professional design services for the planning and interior design of a LEED EBOM full interior renovation of approximately 385,000 square feet of high-rise office space including programming, existing conditions, interior demolition, new floor plans and details, interior elevations, interior design, systems plans, security, and building controls for a confidential corporate client in Pittsburgh, PA.
As IKM is well-versed in designing office building tenant spaces with many parameters, the project was completed over a multi-year, phased agreement. In addition, the client’s corporate design standards dictate the finish selection and IKM will work with the client to obtain layout approval and to expedite the design process as applicable. Our team’s principal in charge, project manager, and project architect all bring LEED credentials to the process and project.” - ikm architecture
photography by adam warner
lobby
project type: renovation
square footage: 2,436
“As part of a larger renovation to an existing office building, the entrance experience of the building lobby was reimagined. This renovation was intended to update an uninviting 1970s-era space. The baseline design was achieved by repositioning the entrance doors, security desk, and turnstiles. The use of modern materials was paired with new lighting to help soften the entrance sequence. The elevator entrance doors, controls, and cabs were renovated to continue this new modern arrival into the elevator trip.” - ikm architecture
photography by adam warner



















